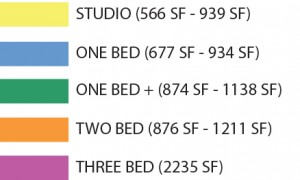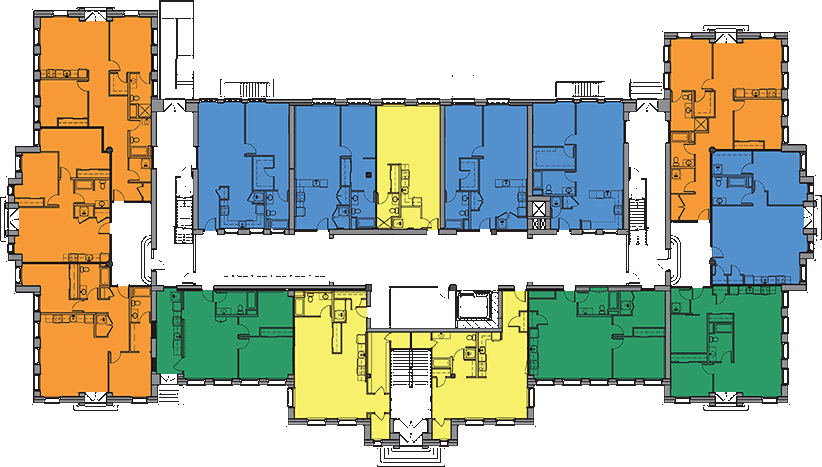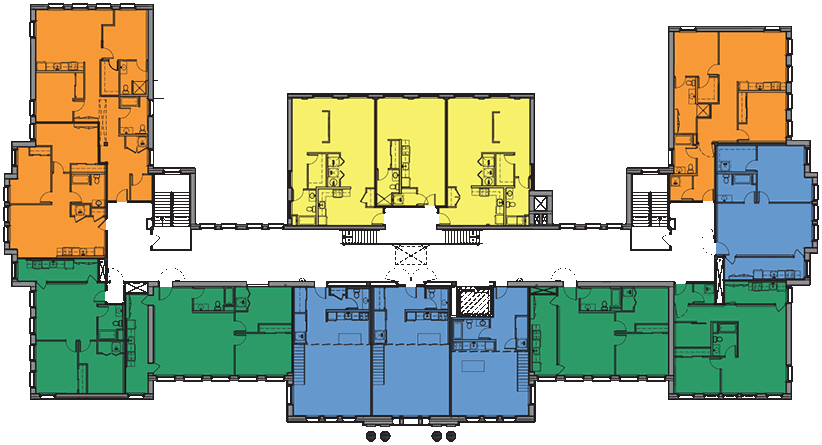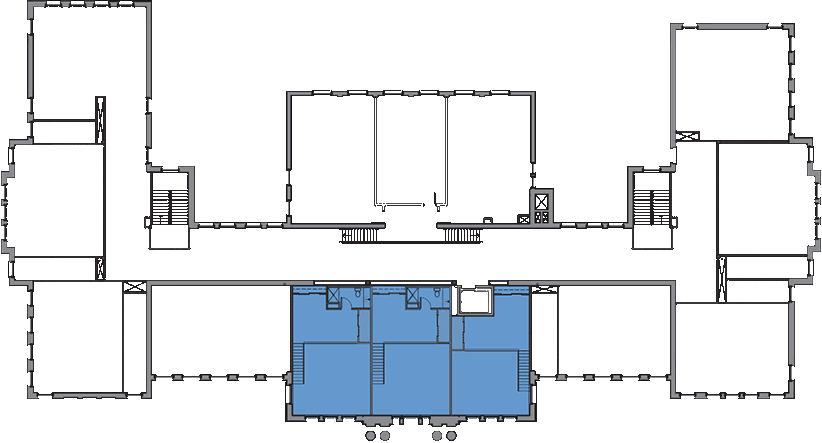Every single unit is unique. All apartments have the same great modern amenities, but each unit was restored to bring out the original charm of an old school classroom. All apartments have original windows towering over 8’ in height with ceilings between 12-20’. There is abundant natural light in the living and bedroom areas, and each kitchen showcases the newest slate appliances and granite counter tops. We preserved chalkboards, some original woodwork shelving, a loft gymnasium, and created a spacious 3 bedroom grand auditorium apartment. There’s even a “Principal’s Office” apartment!
Click the images below to see enlarged views of the building floor by floor, or choose a link to the right to see specific apartment floor plans.

All plans are subject to change. Each Kirby School Apartment is completely unique in design, therefore these are only a sample of floor plans available. All sizes and dimensions are approximate. Furniture layouts are for illustration purposes only.





